
bzw.

oder DER LUFTANKER / THE SPACE-ANCHOR


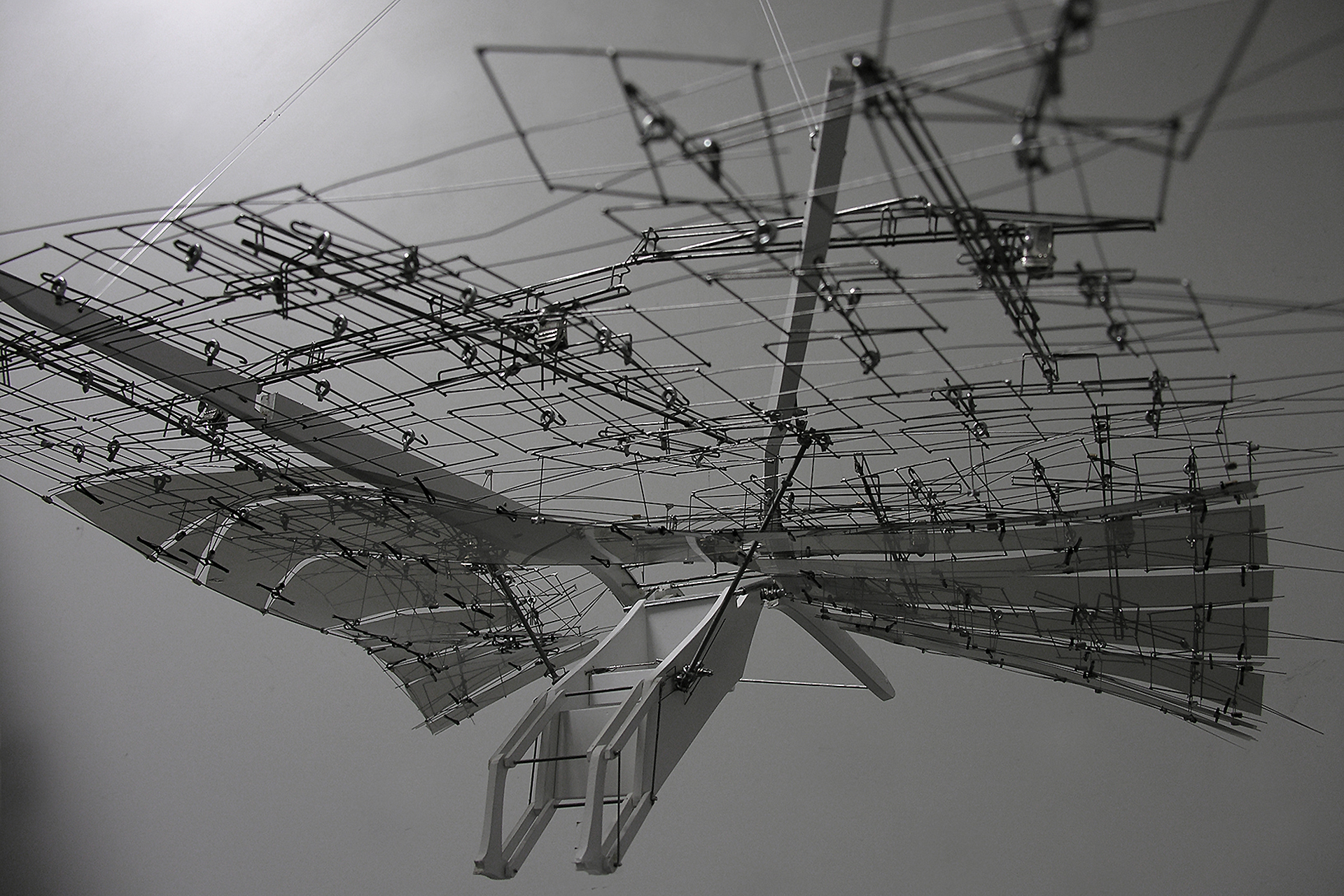

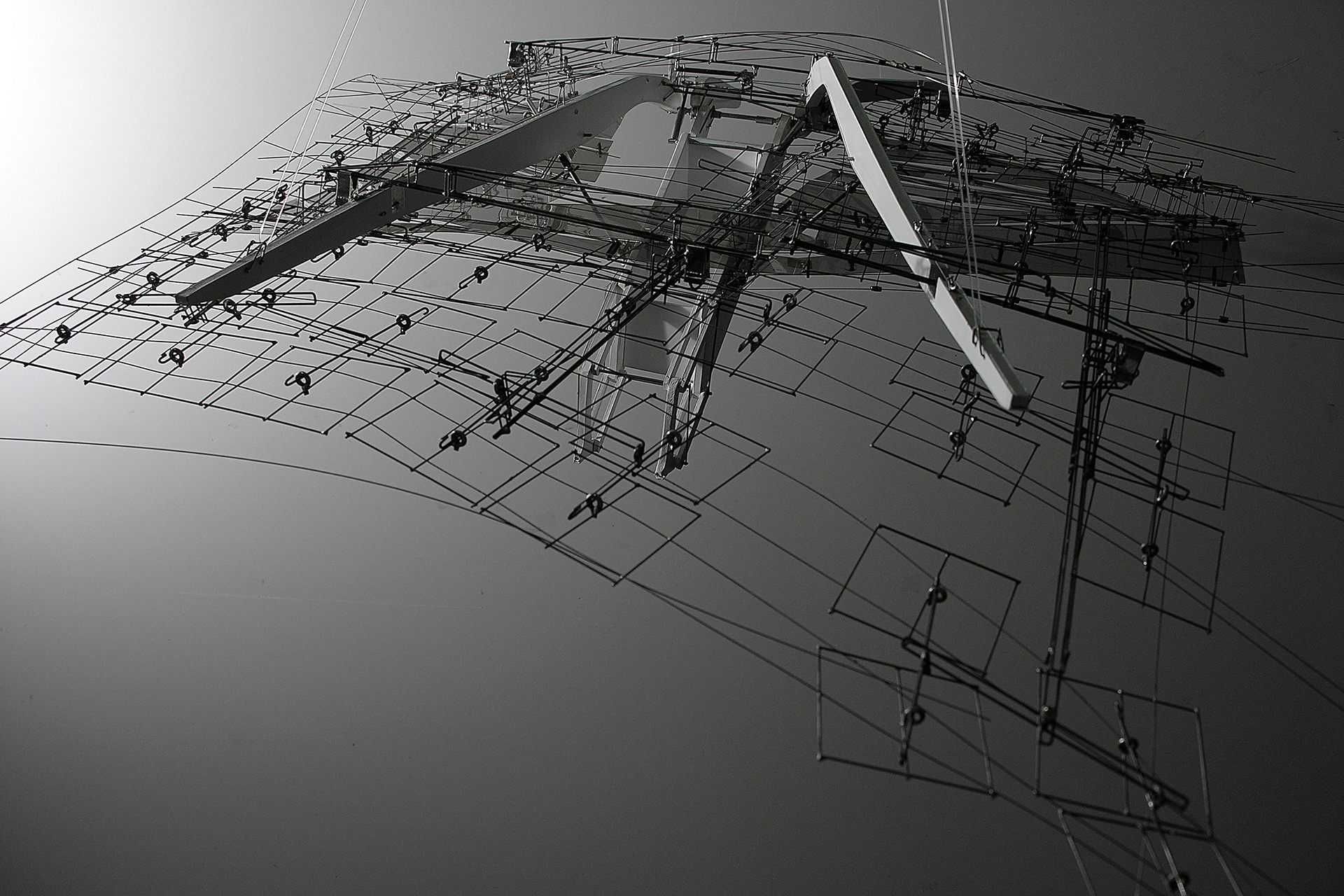
Studio project - University of Applied Arts, Vienna - 2004-05
- Ars Electronica Festival ‘Post City’, 2015 - Linz/Austria
- ’The Essence 2005’ [group exhibition],
MAK Museum of Applied Arts, Vienna/Austria - ‘Experimental Tendencies in Architecture’ [group exhibitions] 2010,
Design Factory Bratislava - Bratislava/Slovakia
Zumtobel Light Forum - Vienna/Austria - ‘Sculptural Architecture in Austria’ [group exhibitions], 2006 National Art Museum of China - Beijing/China Guangdong Museum of Art - Guangzhou/China
Concept, Project Study, Kinetic Model Gregor Holzinger Scientific feasibility Study/Calculation Philipp Glaser
Study of a floating building structure as an architectural prototype for a building freed from gravity (seriously), without fixed location --> Nauru/Pacific; e. g.- Artificial/Mechanical Landscape (in 3D) derived from the concept of a Mobile (cf. Alexander Calder), suspended from a geostationary satellite, inverting architectural paradigms by replacing the traditional principle of an earth-based foundation with a sky- or space-based anchoring system (or “Lufthaken”/‘space-anchor’ - also referred to as Universal Orbital Support System (UOSS)).
- Ars Electronica Festival ‘Post City’, 2015 - Linz/Austria
- ’The Essence 2005’ [group exhibition],
MAK Museum of Applied Arts, Vienna/Austria - ‘Experimental Tendencies in Architecture’ [group exhibitions] 2010,
Design Factory Bratislava - Bratislava/Slovakia
Zumtobel Light Forum - Vienna/Austria - ‘Sculptural Architecture in Austria’ [group exhibitions], 2006 National Art Museum of China - Beijing/China Guangdong Museum of Art - Guangzhou/China
Concept, Project Study, Kinetic Model Gregor Holzinger Scientific feasibility Study/Calculation Philipp Glaser
Study of a floating building structure as an architectural prototype for a building freed from gravity (seriously), without fixed location --> Nauru/Pacific; e. g.- Artificial/Mechanical Landscape (in 3D) derived from the concept of a Mobile (cf. Alexander Calder), suspended from a geostationary satellite, inverting architectural paradigms by replacing the traditional principle of an earth-based foundation with a sky- or space-based anchoring system (or “Lufthaken”/‘space-anchor’ - also referred to as Universal Orbital Support System (UOSS)).

fig. 01:
‚System Luftanker‘ [orig. german] --> approx. transl.: = „sky-anchor“ ;
commonly known in engineering as (and ironically called): "Siemens Patent Lufthaken"
PHYSICAL CONCEPT
Incorporating concepts of orbital mechanics and planetary design strategies, the project proposes a floating building structure, touching the surface of the earth only temporarily -- an architectural prototype for a building without fixed location and fully released from gravity --referring to ongoing research into the concept of a 'space elevator' (also called ‘synchronous tether’) and other tethered systems examined by NASA since 1979, actually dating back to an idea by Konstantin Tsiolkovsky as early as 1895 (!) and a proposal (quasi-humoristical) by Yuri N. Artsutanov 1959 respectively, as well as feasibility studies for a 'sky hook' by American engineers Isaacs/Vine/Bradner/Bachus 1966 or an Earth-to-orbit/orbit-to-escape velocity Space Transportation System employing a non-rotating Orbiting Skyhook by E. Sarmont (1990) for instance.
Orbital mechanics/Principle of the sky-anchor (or: "space-anchoring"):
The system consists of a flexible rig structure (or: ‘fly-space’, in reference to the drawing loft/’Schnürboden’ above the theater stage) as a ground station/ground structure floating over the earth´s surface, being suspended from a geostationary satellite as its counterpart ~70 000 km above (placed in an orbit matching earth´s sidereal rotation and thereby keeping position above a specific point on earth´s surface), as well as a tensile cable ('space tether') connecting these two, --> weight–cable–counterweight. Balanced by the counterrailing forces of gravity and rotational momentum (centripetal and centrifugal forces), with the system´s barycenter in a GEO orbit (geosynchronous equatorial orbit, or geostationary Earth orbit), the weight of the building structure is counterbalanced to a percentage of 99,99999...%, establishing a space-based support system (or "Lufthaken"/'space anchor'- newly referred to as Universal Orbital Support System (UOSS).
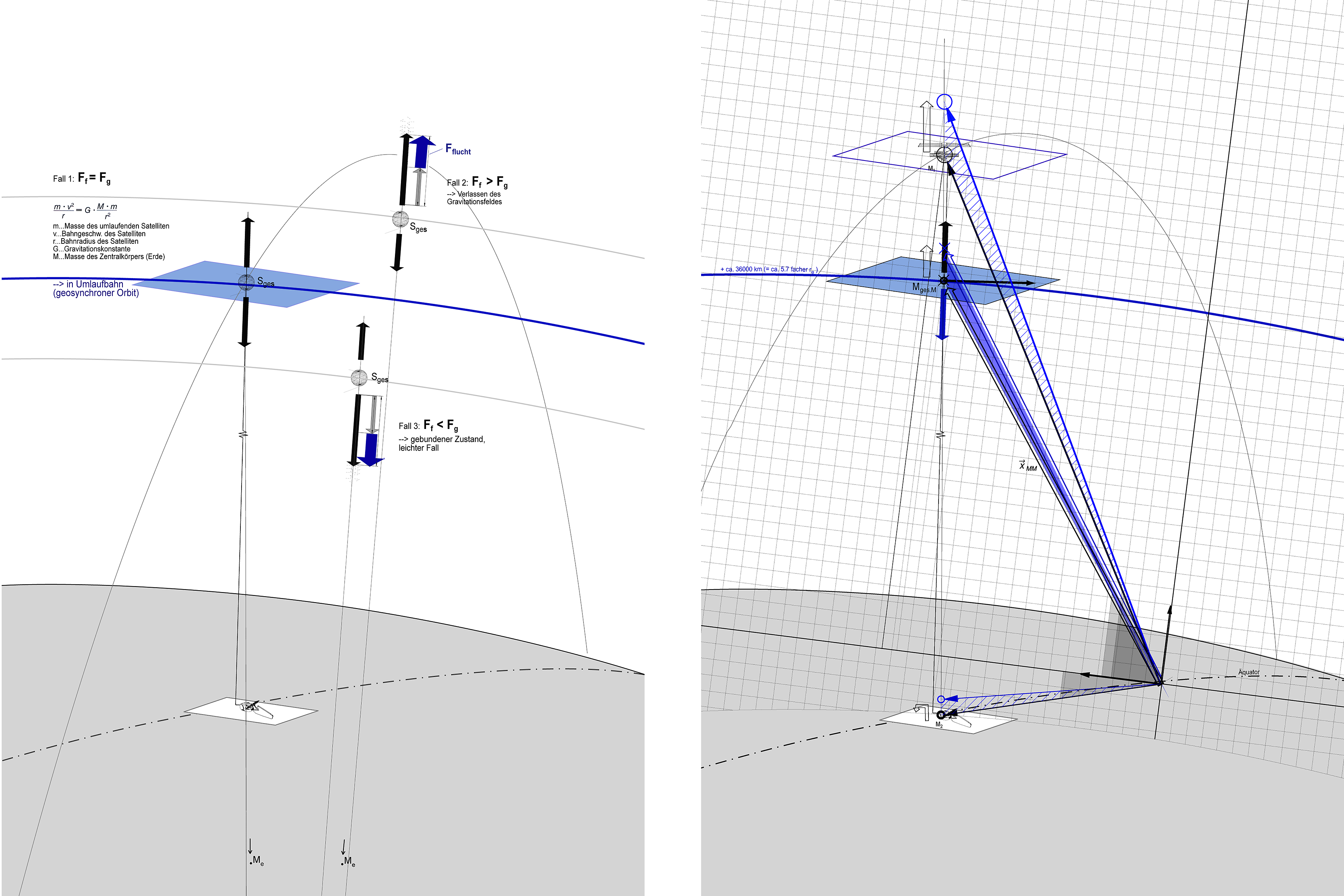
fig. 02a:
Principle of a geostationary satellite - Equilibrium of centrifugal and centripetal forces
fig. 02b:
Maintenance of a state of equilibrium by correction movements of the satellite
Construction phase
Constructed entirely in a state of constant suspension, the space tether is to be deployed downwards towards the ground, and upwards away from the satellite, which itself gains centrifugal gyrating mass (=lifting force) by setting further out into space along the tether and/or accumulating counter-weight through the collection of - soon ubiquitous - space debris by means of cevlar sail structures, binding the debris and building up counterweight, thereby „anchoring“ the system in space, while it is diametrically growing towards the earth´s surface. Consequently the building structure is constructed not upwards from the ground, but rather downwards from the sky/out of the sky.
Principle of a geostationary satellite - Equilibrium of centrifugal and centripetal forces
fig. 02b:
Maintenance of a state of equilibrium by correction movements of the satellite
Construction phase
Constructed entirely in a state of constant suspension, the space tether is to be deployed downwards towards the ground, and upwards away from the satellite, which itself gains centrifugal gyrating mass (=lifting force) by setting further out into space along the tether and/or accumulating counter-weight through the collection of - soon ubiquitous - space debris by means of cevlar sail structures, binding the debris and building up counterweight, thereby „anchoring“ the system in space, while it is diametrically growing towards the earth´s surface. Consequently the building structure is constructed not upwards from the ground, but rather downwards from the sky/out of the sky.
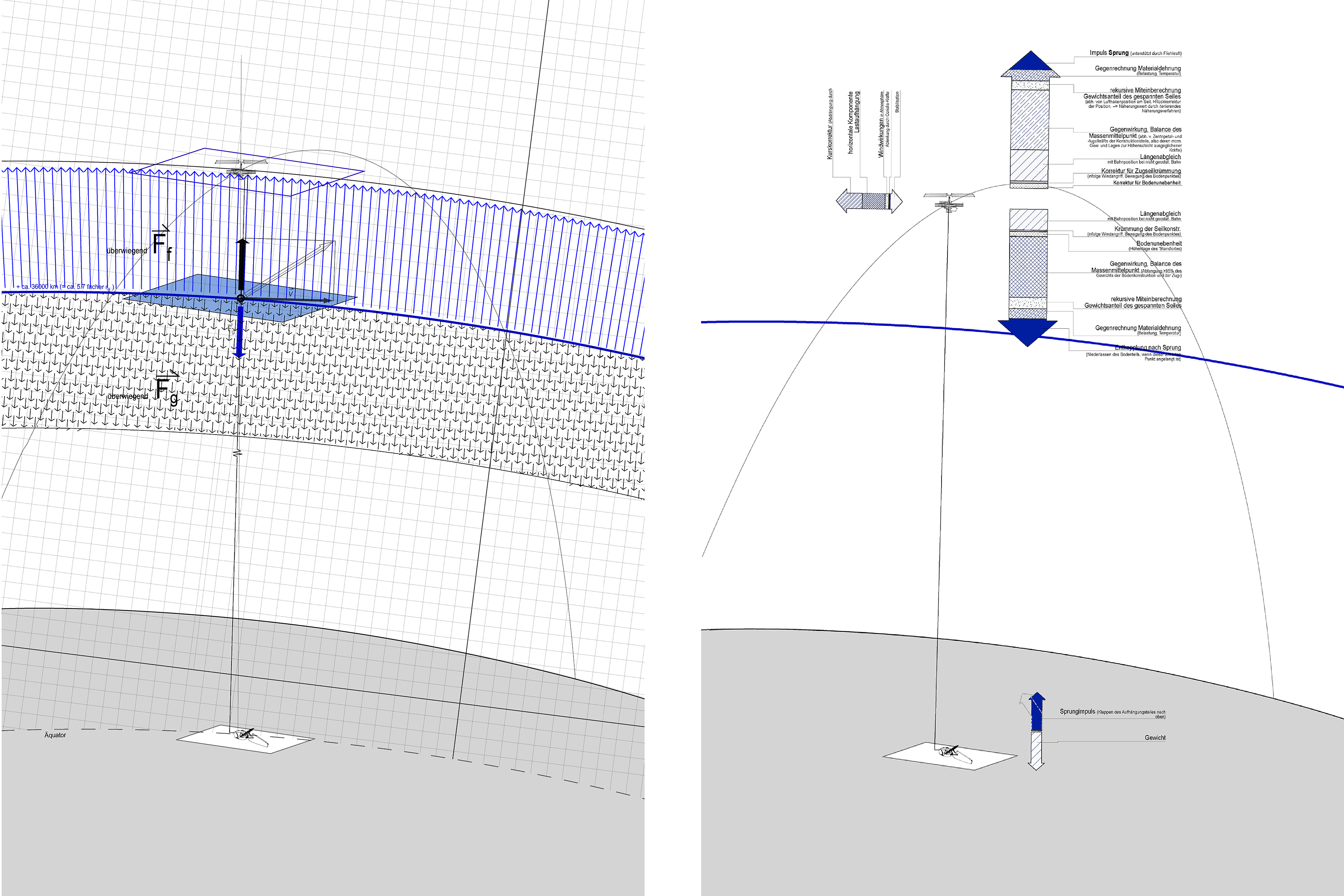
fig. 03a:
Barycenter in geostationary orbit
fig. 03b:
Balancing of arising force ratios by real-time cross-calculation
Self-calibration
Re-iterted equilibration process: Deflection motions of the satellite along the tether (--> in- or decreasing/calibrating centrifugal forces) compensate for momentary overloads or imbalances due to external influences like weather conditions, adaption to geo-/topographical (geophysiographical) features, changeable material behaviour in different atmospheric stratas/weather layers, keeping the cable in balance at all times in a process of continuous dynamic equilibration.
Barycenter in geostationary orbit
fig. 03b:
Balancing of arising force ratios by real-time cross-calculation
Self-calibration
Re-iterted equilibration process: Deflection motions of the satellite along the tether (--> in- or decreasing/calibrating centrifugal forces) compensate for momentary overloads or imbalances due to external influences like weather conditions, adaption to geo-/topographical (geophysiographical) features, changeable material behaviour in different atmospheric stratas/weather layers, keeping the cable in balance at all times in a process of continuous dynamic equilibration.
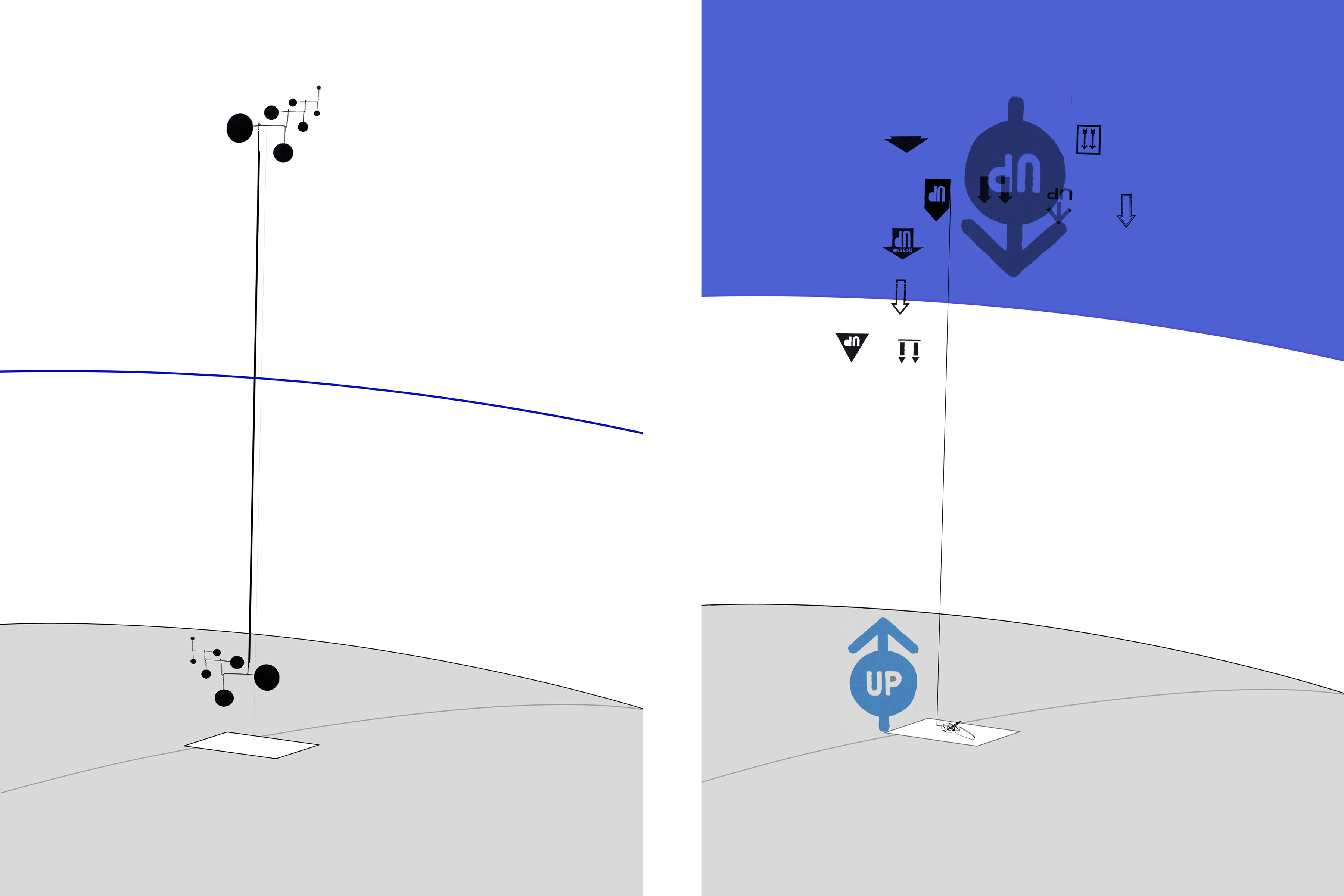
fig. 04a:
Mobile (cf. Alexander Calder) with counterpart (=’Sky-/Space-anchor’)
fig. 04b:
Inversion of gravity (?)
ARCHITECTURAL CONCEPT
Yet the main interest of the project is not the planetary design mechanism/orbital mechanics, but the implications such a setup could have onto the paradigms of architecture on or near the Earth´s surface, overturning established building typologies by replacing the traditional earth-based foundation with an aerial foundation suspended from the sky, and asking for new architectural strategies exploring the potential of this inverted situation of departure.
Mobile (cf. Alexander Calder) with counterpart (=’Sky-/Space-anchor’)
fig. 04b:
Inversion of gravity (?)
ARCHITECTURAL CONCEPT
Yet the main interest of the project is not the planetary design mechanism/orbital mechanics, but the implications such a setup could have onto the paradigms of architecture on or near the Earth´s surface, overturning established building typologies by replacing the traditional earth-based foundation with an aerial foundation suspended from the sky, and asking for new architectural strategies exploring the potential of this inverted situation of departure.

fig. 05:
Conceptual Section
Detail Ground Structure, ± 0,00km
Section A-A, Scale ~1:1000, z-axis scaled (1-dim.) 1:100000
Principle of the mobile structure
The internal composition of the rig structure itself is based on the principle of a mobile, aligning into infinite detail (cf. Alexander Calder´s mobiles) - epitomizing the ephemeral state of keeping in balance, and thereby continuing the concept of the overall structure into its detail - informed by the different surrounding conditions of the whole system, displaying the physical relations between the units and the whole, as well as imaging the functional relations and processes within the building structure and its inner circulation/daily cycles of the inhabitants - while at the same time being able to adapt its form as a whole according to urban surroundings or relating to the changing geo- or topo-graphical situations encountered by the ground structure -- creating a space in-between, spanning an interstitial space between the ground and the mobile structure (as its inverted replication, a second landscape overhead or variable/fleeting landscape in the sky (’sky-scape’)), defining an architectural space solely from above (by the self-supporting roof structure exclusively, devoid of lateral partitions), similar to how the theater stage is played entirely by the apparatures of the drawing loft/’Schnürboden’ or: ‘fly-space’ (creating space ‘on the fly’ in a way).
Proposed location
Though a building without a site by definition, hypothetically placing the project on Nauru, Micronesia, however would interpret it as a semi-dystopic study of highly-peripheral urbanism: Its recent history (…) and the island´s lack of escape scenarios from sea-level rises due to climate change would make it an interesting location as an exemplary site for the project - re-creating the island as its double negative, a double of the island in an inverted state, reaching down from the sky, mirroring the island´s surface, far off any major transcontinental flight routes.
Detail Ground Structure, ± 0,00km
Section A-A, Scale ~1:1000, z-axis scaled (1-dim.) 1:100000
Principle of the mobile structure
The internal composition of the rig structure itself is based on the principle of a mobile, aligning into infinite detail (cf. Alexander Calder´s mobiles) - epitomizing the ephemeral state of keeping in balance, and thereby continuing the concept of the overall structure into its detail - informed by the different surrounding conditions of the whole system, displaying the physical relations between the units and the whole, as well as imaging the functional relations and processes within the building structure and its inner circulation/daily cycles of the inhabitants - while at the same time being able to adapt its form as a whole according to urban surroundings or relating to the changing geo- or topo-graphical situations encountered by the ground structure -- creating a space in-between, spanning an interstitial space between the ground and the mobile structure (as its inverted replication, a second landscape overhead or variable/fleeting landscape in the sky (’sky-scape’)), defining an architectural space solely from above (by the self-supporting roof structure exclusively, devoid of lateral partitions), similar to how the theater stage is played entirely by the apparatures of the drawing loft/’Schnürboden’ or: ‘fly-space’ (creating space ‘on the fly’ in a way).
Proposed location
Though a building without a site by definition, hypothetically placing the project on Nauru, Micronesia, however would interpret it as a semi-dystopic study of highly-peripheral urbanism: Its recent history (…) and the island´s lack of escape scenarios from sea-level rises due to climate change would make it an interesting location as an exemplary site for the project - re-creating the island as its double negative, a double of the island in an inverted state, reaching down from the sky, mirroring the island´s surface, far off any major transcontinental flight routes.



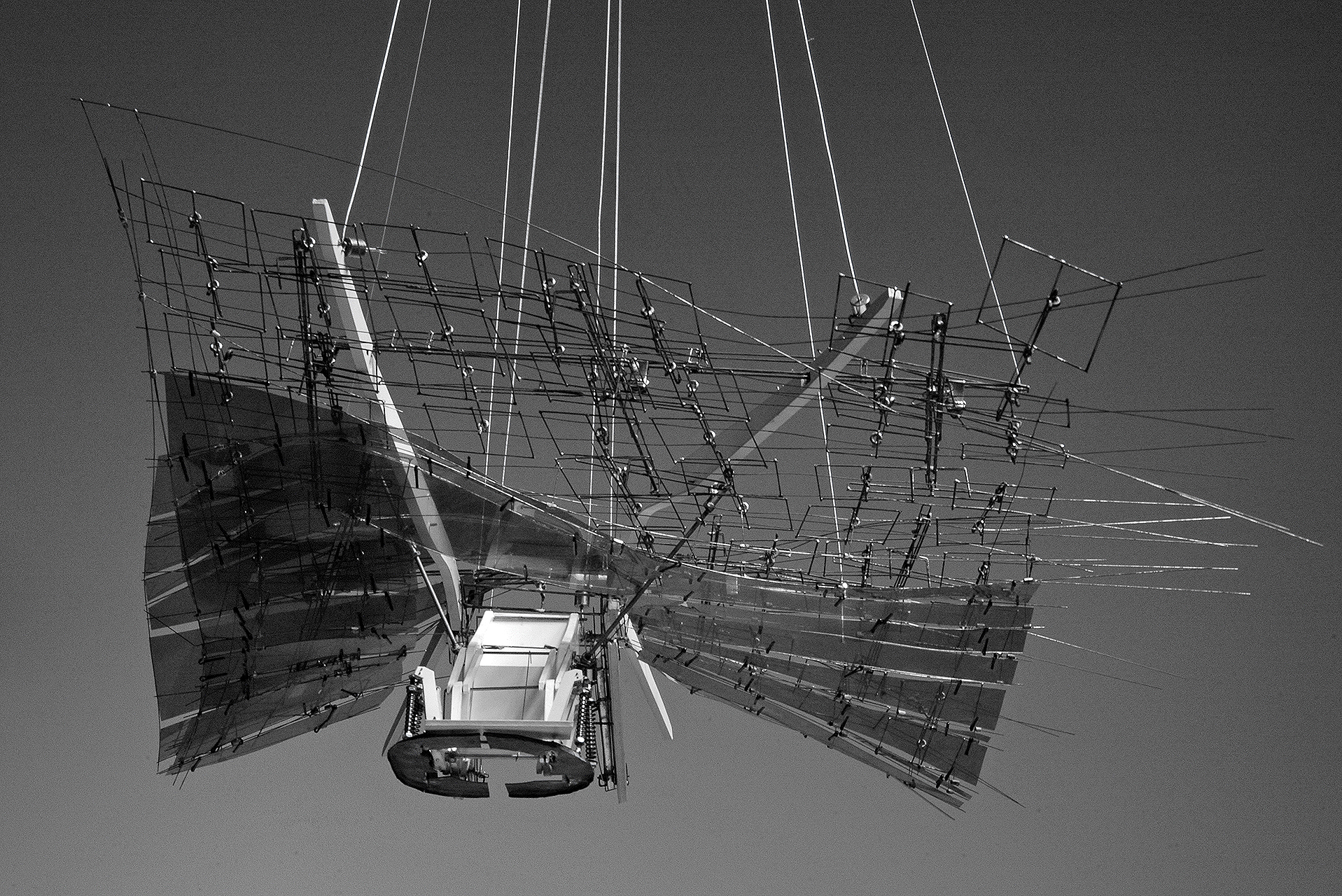
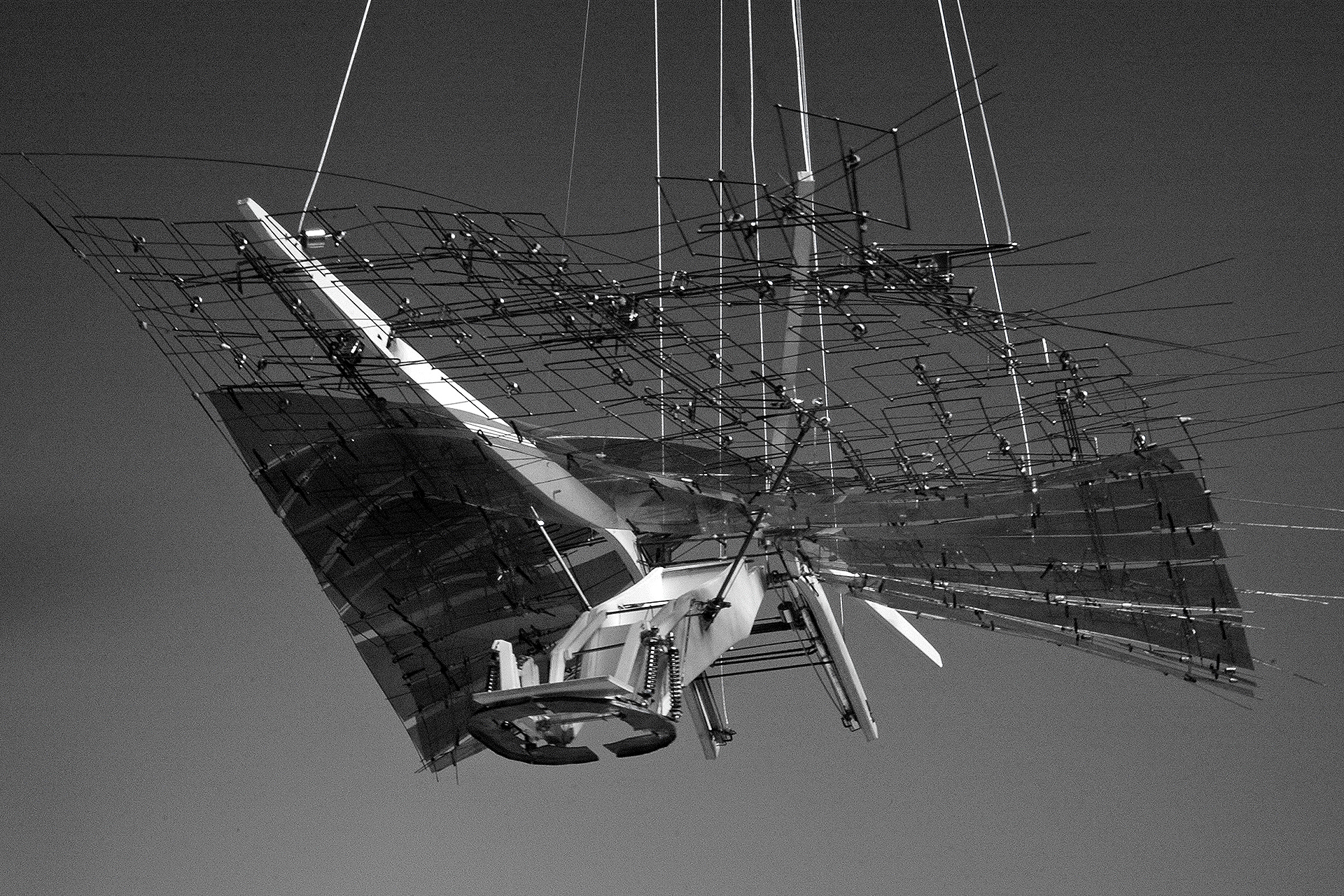


Kinetic model - scale 1:200
(Model simulation/‘material-computer‘ of
ground-structure based on mobile-principle)
(Model simulation/‘material-computer‘ of
ground-structure based on mobile-principle)